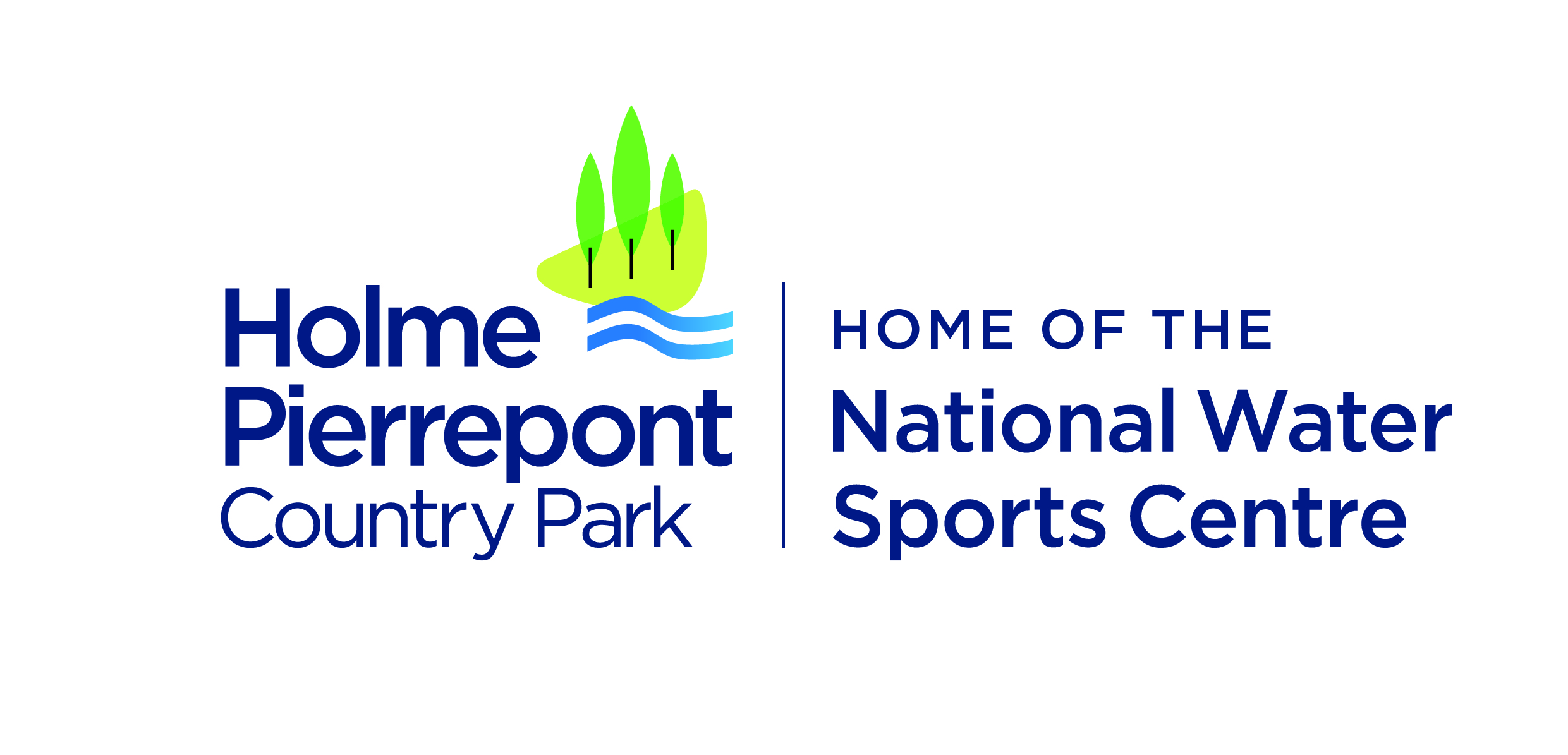With a choice of four different meeting spaces, great facilities and even better views, you're sure to find a conference room to suit you, close to Nottingham City Centre.
Conferencing Features
- Screen, projector and flip chart to be provided as standard
- Tea and coffee to be provided at a small additional charge
- Catering options can be arranged at an additional cost
Our Conference Rooms
TEAM BUILDING
Set amongst 270 acres of country park, we have a whole range of facilities on site for all your corporate or team building activities.
Hospitality and Catering
We have an extensive range of hospitality and catering options that can be added on to your conference and team building activities.


